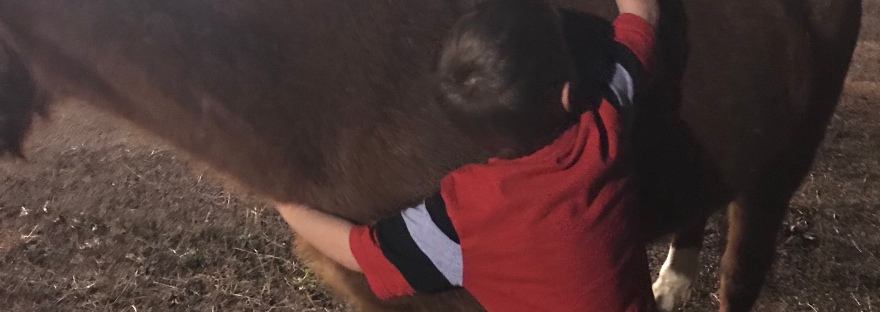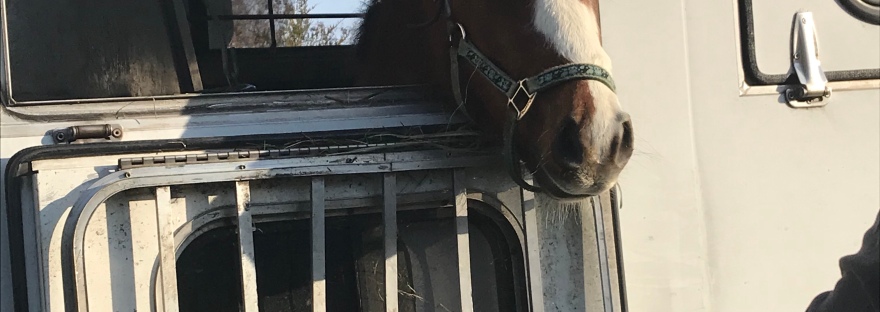I’ve been failing at life a bit lately. It’s been hectic to say the least. I’m finding myself with very little energy to put into this story and it is one I want to do well. So, until I can find that energy once again and do the story justice I’m going to do a big media dump of the new farm. Although I’ve failed at that too since it took until our 5th time out there to take pictures and even then I only snagged shots of half the property. Someday I’ll find time to breathe again.
Also note that I’m on my cell in the app and it’s very hard to use so sorry for any weird formatting.
One of my favorite parts is the 1/4 mile long, double wide paved driveway. This place was a western show barn and boarding facility for many years and due to that it has a lot of features we wouldn’t have thought of. The drive was built for ease of use with trailers.

It ends in a circle around the windmill and well house. With a carport off to the right and parking spots to the left which allow the circle to be empty of cars.

There is a super cute metal windmill with the well house and the barn is behind it.

As you walk down the drive towards the barn there are pastures that run all the way from the drive entrance to the very back of the property along this side. Currently it is separated into three pastures, but the first thing we plan to do is make this into one large pasture. It appears to be a mix of Bermuda and fescue. I didn’t get a shot of all the pastures because we were out there for another reason and I didn’t have time, but they look like grass.
This side of the property has a hill that runs away from the camera onto the tree line that is decently steep enough. It also has a decline from the front to the back.


The barn itself is really two barns in one. The original wood barn has an old judges tower that overlooks the arena and houses the majority of the stalls and amenities. The newer Morton’s style barn added five stalls and an office.
This is a view from one entrance of the arena looking at the side of the barn. The arena opens into a smaller fenced in grass area at the front which I’m assuming was used for holding before a barrel or pole run. We plan on taking down the one fence line and adding this section into the other three main pastures on this side of the property. There is a back entrance to the arena which is more useful.

Speaking of the arena. It’s massive. Like no way could I ever have afforded to put one in this size massive. At one time it had nice river sand footing and has been professionally graded. Unfortunately grass has taken over in the six years since it was last used. I’m hoping a lot of weed killer to kill the grass and then a few days of turning it over will bring it back to life. Reclaiming an unused arena can be hard so fingers crossed this isn’t going to turn into a major project. The size will limit me being able to put anything fancy down for footing as I won’t be able to afford it so that sand better be nice. There are lights as well which means I can ride during the week after work once again.
I grabbed some shots from ground level and a few from the judges tower.




On our final walk through I saw some jump standards in the pile to go off to the dump and quickly claimed them.

The barn houses sixteen stalls and parallels the arena

There is an office complete with window. No clue what we will do with this room


Sixteen wood stalls. They aren’t my favorite design but all are functional especially since we don’t stall our horses much. I do plan to start feeding in the stalls for numerous reasons.

There is a small feed room

Looking down into the row of stalls in the old wooden portion of the barn

A roomy tack room begging to have organization added. I think this may be the thing I’m most excited about. I haven’t had access to a tack room since moving here in 2013. My stuff has lived in my trailer which makes packing a breeze but I’d rather have a nice safe spot. This is not climate controlled which is a project for down the road.

Another neat feature is a fully functional bathroom with laundry machines.

And a hot and cold wash rack

This is toward the back of the barn. Leaving through the back takes you straight into the arena


The barn also demarcates the two sides of the property nicely. Looking at the barn this direction has the arena to the right with the pastures I got pictures of. To the left is a pathway leading down to the pond and then five more pastures running from the pond to the front entrance to the property.



This side is going to take more work to connect everything. There are two pastures that will be easy to remove fences from, but then there is a small section of woods with a deep creek ravine between sections two and three. From there three could easily connect to four by removing a big open space previously used for a burn pile but we run into a similar problem connecting to five. All in all I think this side of the property has more acreage. Of the 30 acres, 26 are in pasture, two are with the house and two are in the pond.

Let’s see. What am I missing?
Out by the house there is a tree house for Wyatt. Beyond this are pastures 3 and 4 then a big open area that was used as a place for a big burn pile then pasture five.

Oh and there is a house but who cares about that?


Hopefully once we are all moved in this weekend I’ll remember to grab shots of the other side of the property but honestly it looks a lot like a bunch of grass.
Here are some aerial shots from the original ad. Everything you see is our property and it runs along the winding drive out to the road with pastures lining both sides that aren’t fully shown.















































































